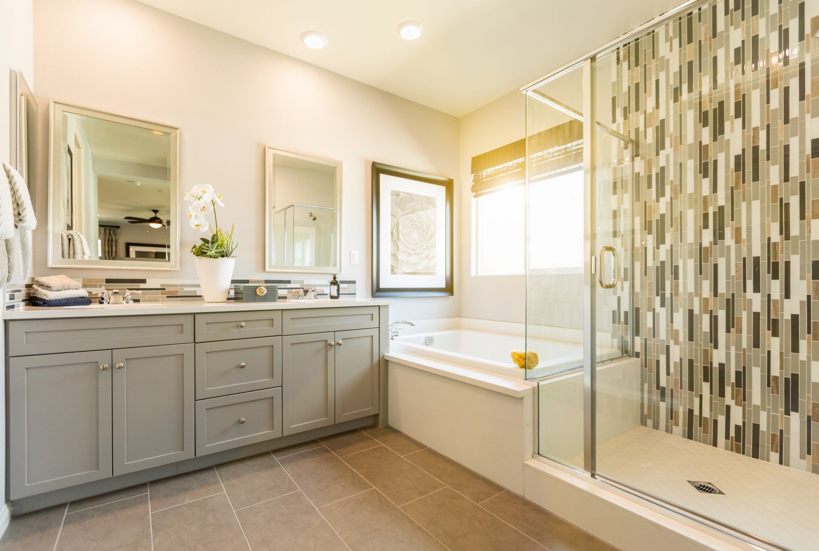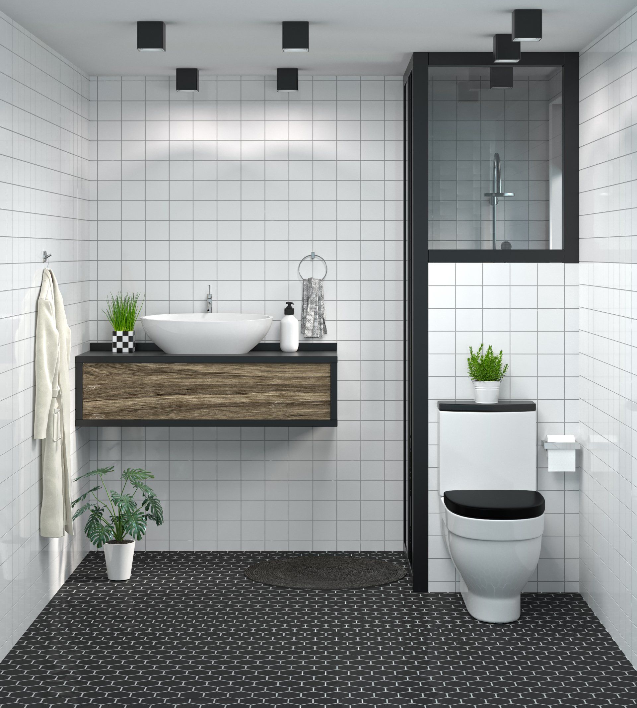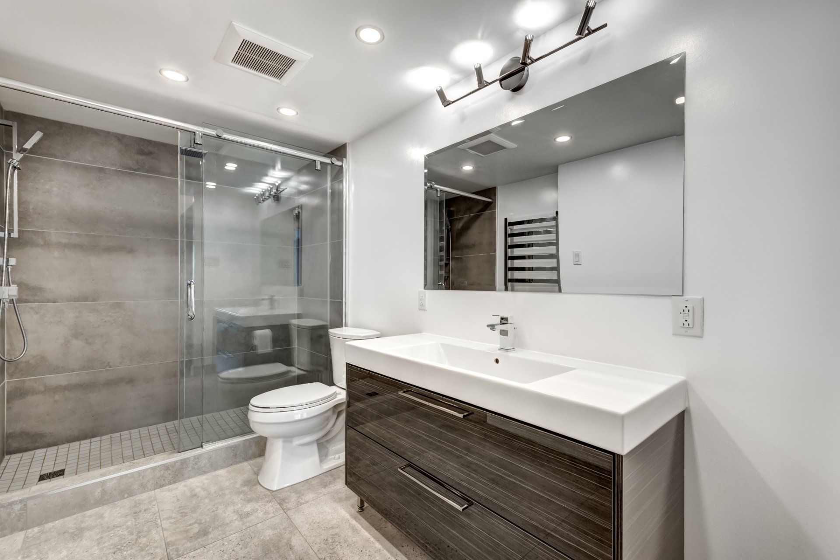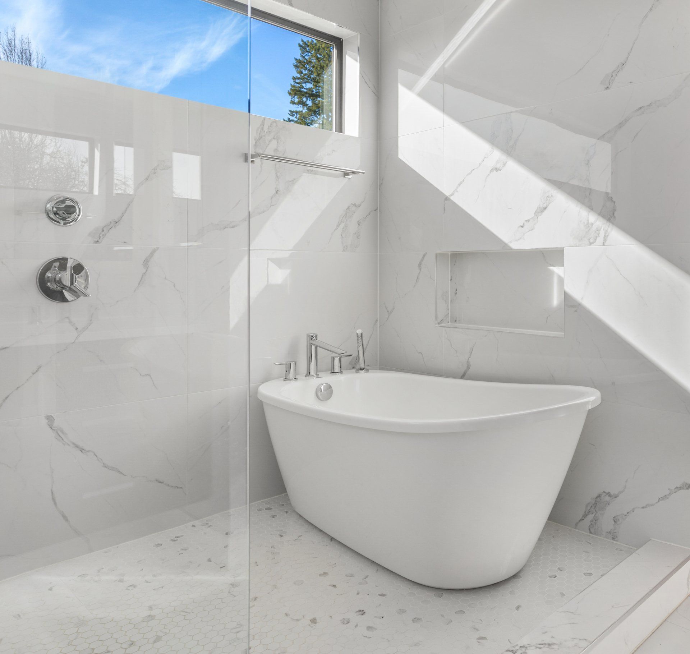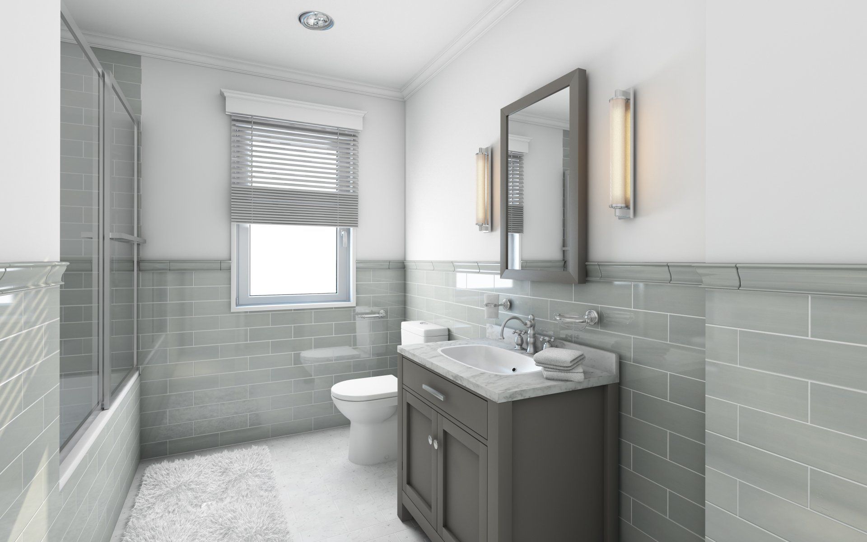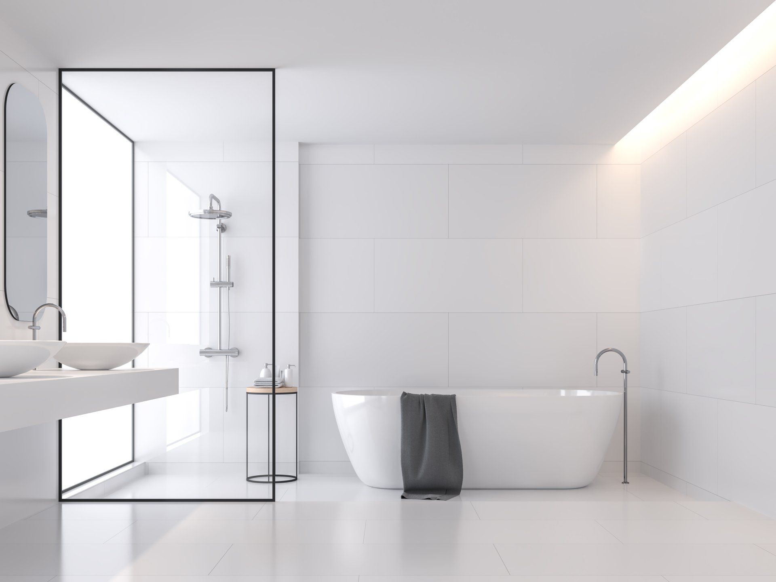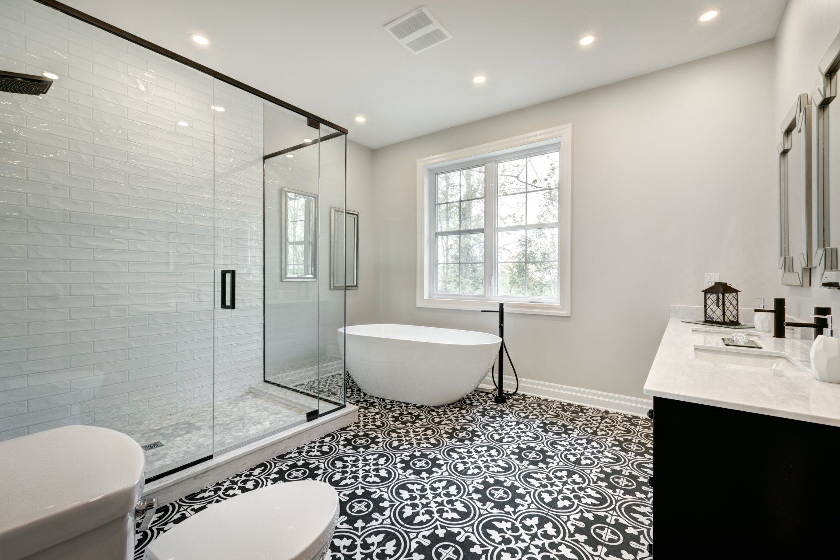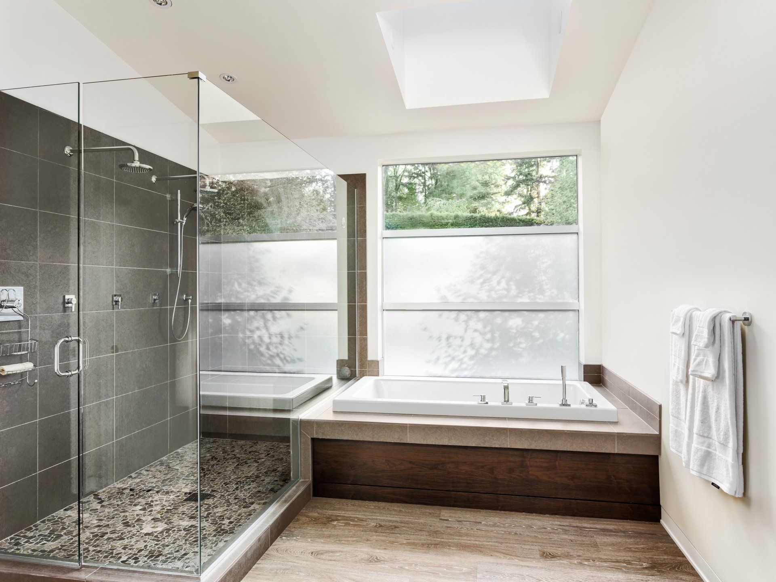How to make your bathroom renovations more functional
Your kitchen and bathroom are two of the most important rooms in your home. They need to be spaces that are inviting and warm but also practical to use on a daily basis. Getting the right bathroom renovation design can be the difference between a poorly performing bathroom to a bathroom that makes your daily routine easier.
There are many ways to make your new bathroom more functional for everyday living. Here are some of our best tips to achieve this:
Prioritise what you want
Generally speaking, the tighter your bathroom renovations brief, the more likely you will end up with something that you are happy with. A good starting point is to make a list of things that you 'must have', those things that a 'nice to have' and those things you 'can live without'.
Make your bathroom work efficiently
To give your bathroom a feeling of order, we generally recommend following the tried and true format of keeping the shower furtherest away at the back, then the toilet, with the basin closest to the entrance. Not only is this more efficient, it also makes the bathroom feel bigger as it is better organised.
Ensure water drainage and circulation
A common bathroom problem is when water flow does not drain effectively or there is insufficient circulation for the steam to evaporate. Having constant moisture leads to mould and bacterial growth which negatively affects your health. Although this is a basic feature, ensuring that the steam and water controls are done properly is something that can be overlooked by many with the exception of expert bathroom renovators.
Invest in your bathroom lighting
Having good bathroom lighting may seem like a 'nice to have' luxury but the reality is no one wants to visit a poorly lit it bathroom. Having the strongest lights in the darkest parts of the room will lift the overall space whilst some non directional lighting will provide a feeling of calm and tranquility. Plan the lighting carefully so it is usable day and night.
Determine the style of your home
One of the key steps in designing a quality bathroom is to determine the style of the home. If you are building a new home, consider the location, size and functionality of the master bedroom for more than just sleeping at night. Custom bathrooms can include two or three sinks instead of one to save on time and water when getting ready in the morning. Custom cabinets can also be designed without doors giving the option of placing an additional mirror over a sink when desired. A large shower with multiple shower heads is a luxury that feels like it is found only in 5-star hotels but anyone can have this feature in their own bathroom through custom design work.
Custom design work in a contemporary styled home will flow just as easily with custom shower heads and modern fixtures as it would with a more traditional styled home by utilizing glass doors on cabinets and using additional mirrors to break up walls. The choices are limitless but they do need to be planned out in order to avoid over designing the space and causing the room to feel crowded, cluttered or too busy looking.
When designing or redesigning a master bathroom there are quite a few things to consider, for example:
- size of the space available
- how many people will use the room daily
- what styles or looks are desired within the room?
Don't over design your bathroom
While bathrooms come in all shapes and sizes just because the space allows for it doesn't mean that a large layout is right for every household. Custom walk-in showers, oversized whirlpool tubs or double sinks may be nice but they require more maintenance and care than smaller, easier to clean fixtures do. Is your family small or do you prefer to invite over friends and have company stay at your home? If so then make sure the bathroom is big enough to accommodate additional people with room left over for comfort.
Design Cabinets to your needs
If you need extra storage space in a custom designed home office or master bedroom then why not make your bathroom cabinets tall enough to hold folded clothes? Reach-in closets make it easy for anyone to hang up their damp towels on hangers out of sight but still accessible. Custom cabinets can also include solid wood doors instead of the standard glass fronts that hide perfectly organized drawers inside. Cabinets can also be designed without doors giving the option of placing an additional mirror as well as increasing your bathroom storage.
The possibilities are endless when creating a new customized bathroom because it can include everything from custom vanity cabinets with built in sinks, to tubs and showers that truly fit your style and turn this "spare" bedroom into a suite worthy of some top hotels . Customized vanities should focus on convenience as well as storage needs.
At Bathroom Makeover, we can help you make the most out of small bathroom renovations by working within any existing space and budget. When you customize your bathroom with us, we provide quality results at affordable prices.
A quality bathroom renovation in Sydney can be yours with just a little bit of planning and a good designer by your side who will be able to help you make the choices that fit your lifestyle. Contact our bathroom renovations Sydney team today!

